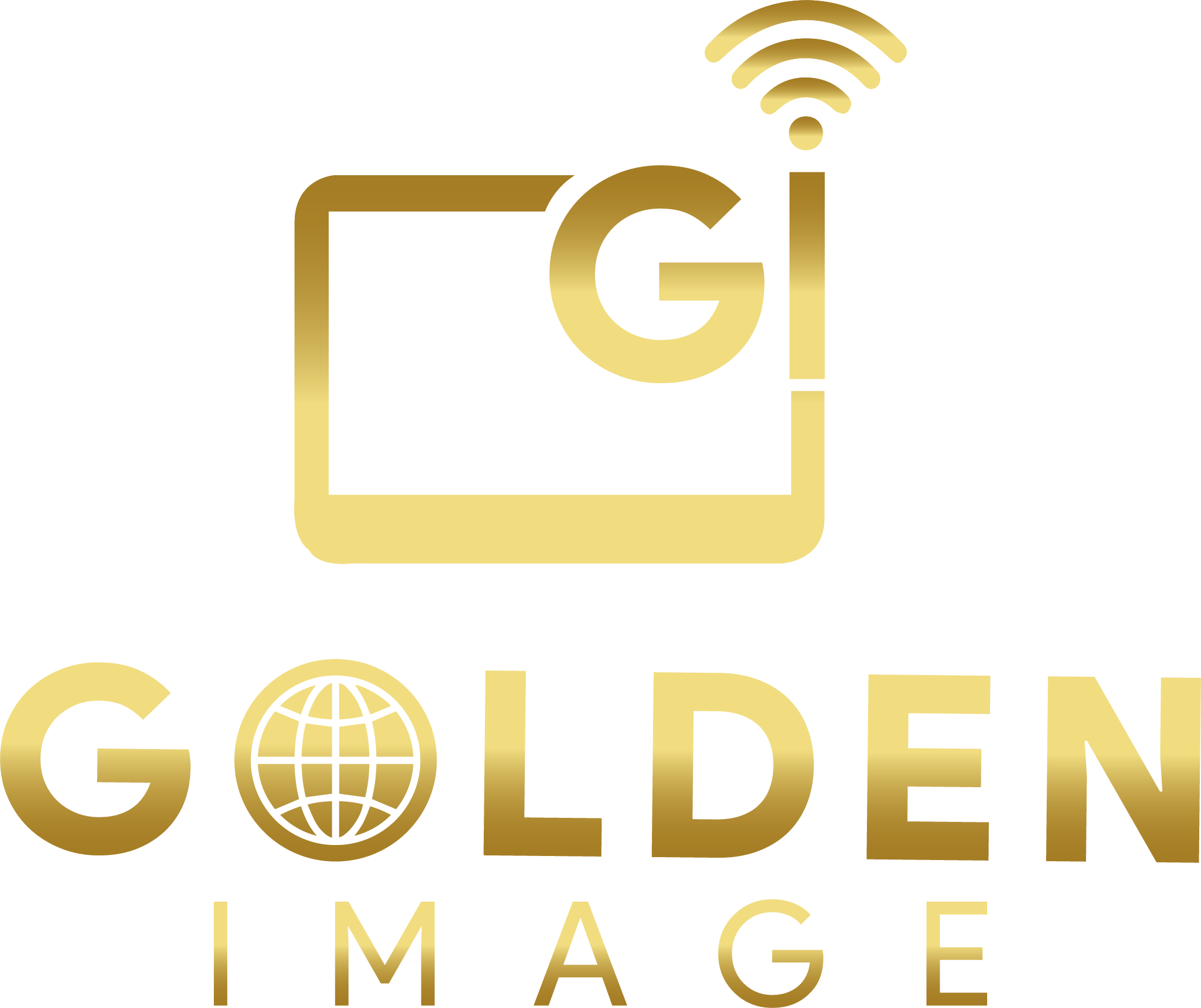What We Do
Project Planning

Visualize your project
We can capture your building in photo-realistic 3D allowing you to increase ROI and reduce the costs of managing your facility’s design and ongoing maintenance.
A Matterport digital twin gives immersive access to critical building intelligence including accurate measurements of the structure and dimensions of the equipment within.
Improve facilities management & design
We make possible for you to capture existing conditions easily and accurately before beginning the design phase.
- Replace time-consuming manual measurements with a 3D point cloud or OBJ files that can be imported directly into your BIM software.
- Design modifications and upgrades into your 3D render to see how things will work before beginning construction.
- Capture dimensional data to document structure, above ground utilities, and equipment.
- Eliminate hand-drawn sketches and reduce the time it takes to deliver floor plans.
- Improve collaboration between distant teams with a digital twin accessible from anywhere in the world.
Optimize equipment installation
Use your Matterport 3D model to measure between objects and see a flawless arrangement of the property.
- Save time and money by eliminating equipment clashes and change orders due to inaccurate site plans.
- Scan spaces and import into CAD/BIM software.
- Perform retrofits and remodels for specific sections of your building.
Create equipment inventory and keep track of maintenance
Create a visual record of the assets you have on hand. Use tags to label equipment with digital tags to document repairs, maintenance, and training information.
- Easily share with your maintenance personnel.
- Eliminate hundreds of documents needed to locate and keep track of maintenance data.
- Find all relevant information to where specific machinery is located without having to depend on other personnel.
Use 3D indoor mapping to train employees
Share a 3D walkthrough of your facilities with new or visiting employees so they can quickly understand your space.
- Allow new employees to learn the logistics of an office or facility quickly and easily.
- Educate new employees on complex facilities — especially in hard to reach or potentially dangerous areas.
Optimize your emergency planning & response
Increase situational awareness for employees and first responders in case of an emergency.
- Use Matterport to create complete schematic floor plans, plan emergency routes, and response strategies.
- Train employees and provide superior visibility to first responders in the case of emergency.
Let's Build Something
Give a brief explanation of what you have in mind and we can always work something out to your desire.
realgoldenimage@gmail.com
Netherlands, zuid-holland
